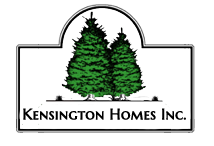The Brighton
S/L 98 | ~1834 sqft | new construction!

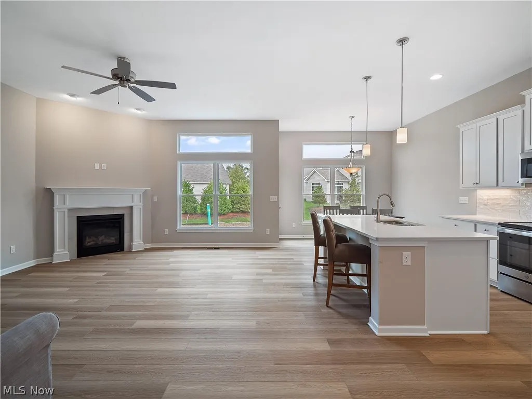
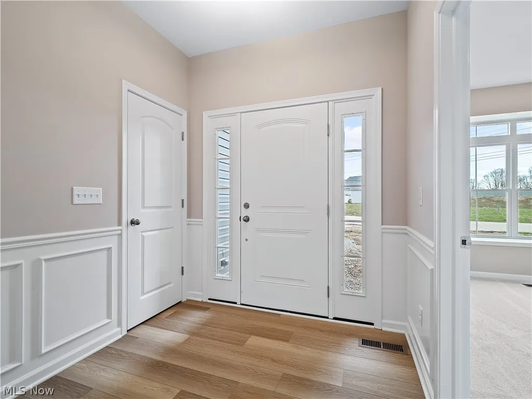
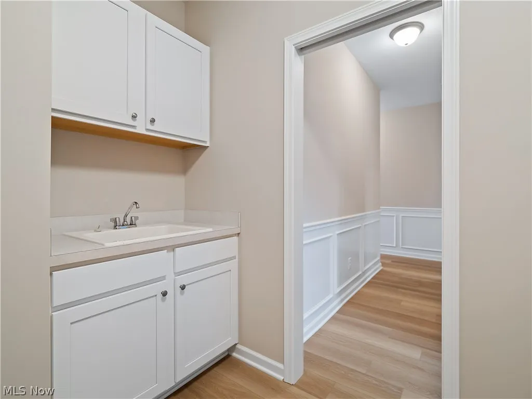
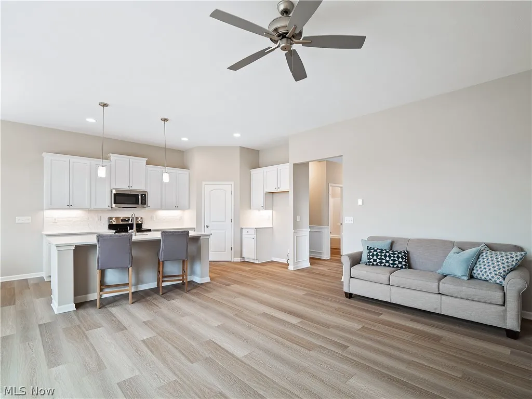
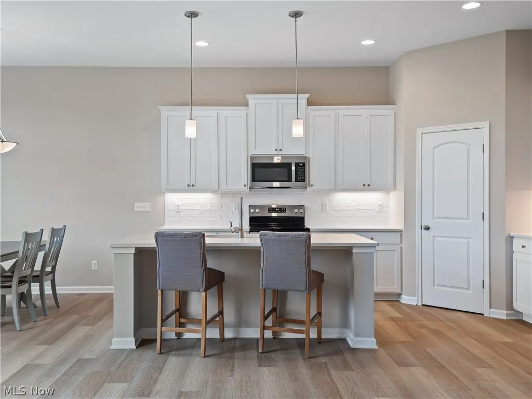
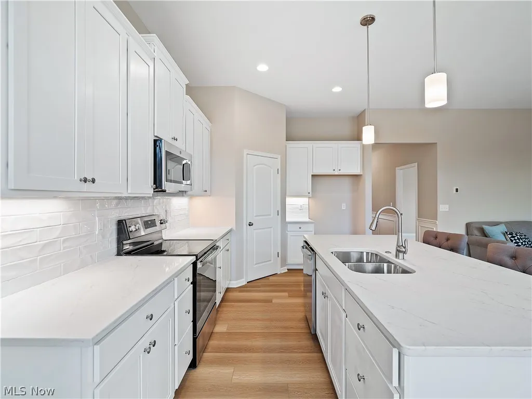
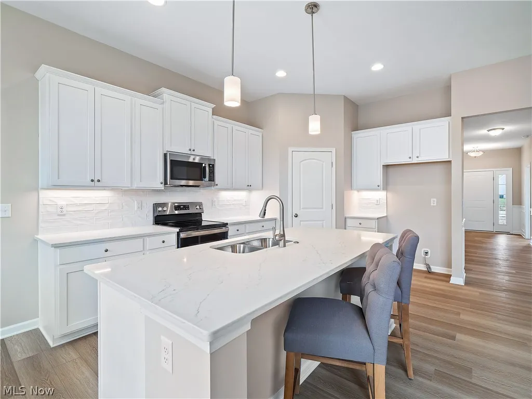
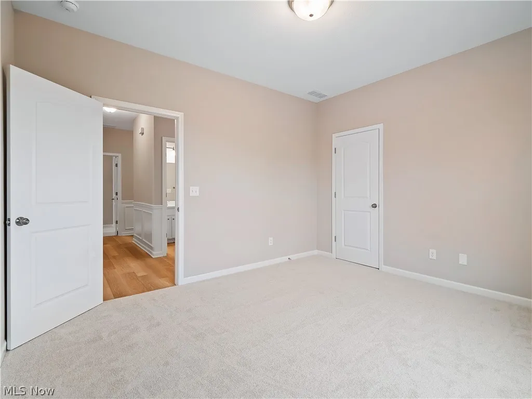
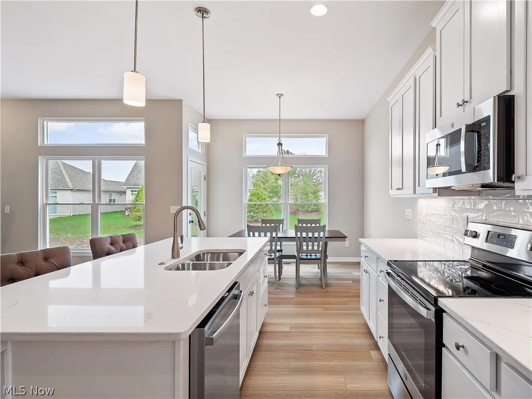
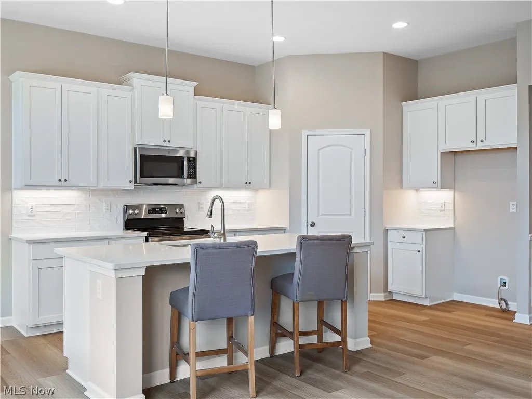
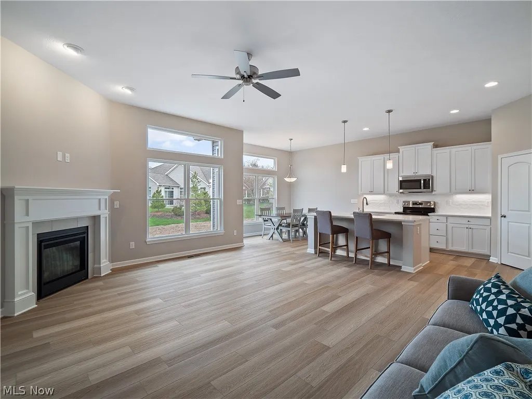
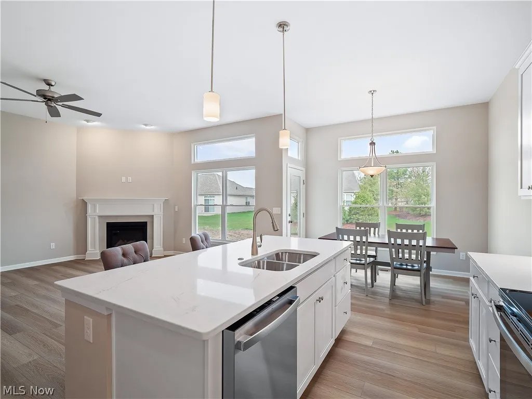
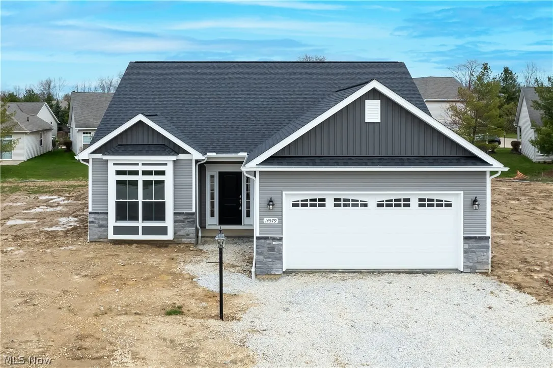
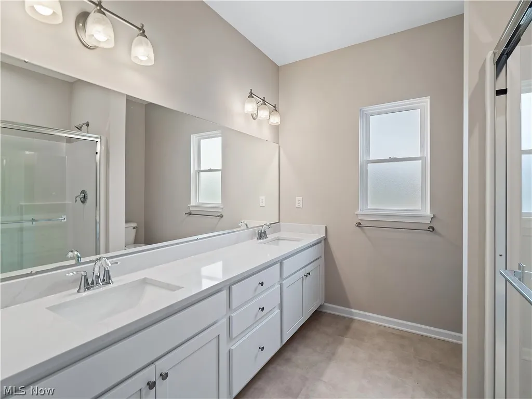
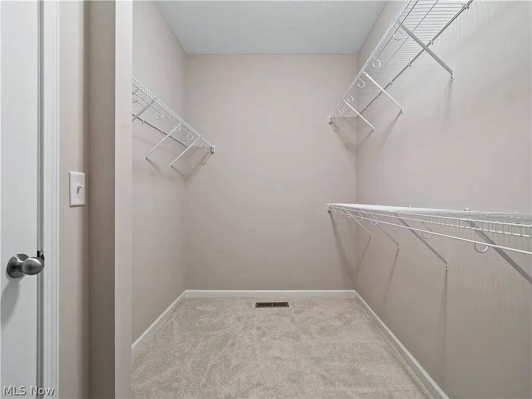
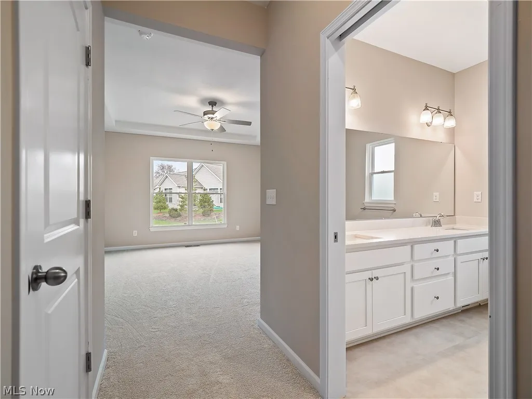
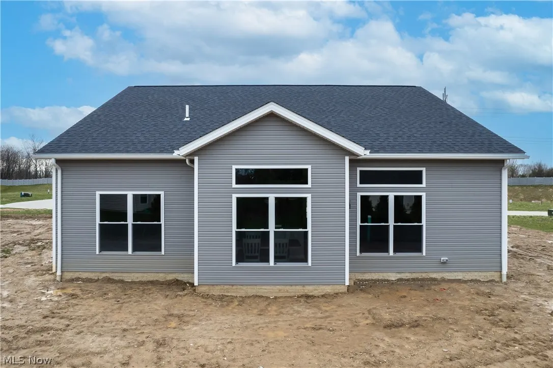
The Brighton ranch home features open concept single-level living with an island kitchen, GE energy efficient stainless steel appliances, multi-height cabinets with ceramic tile backsplash, granite countertops and dinette open to the large great room with custom mantle gas fireplace.
Private owner’s suite includes a tray ceiling, 10’ ceilings are also available, walk-in closet, and master bath with dual sinks and LVT floor. Two additional bedrooms, main bath and laundry complete this popular floor plan.
Secondary bedrooms are spacious with abundant closets. A large laundry room doubles as a mud room between the garage and back hall.
The basement and slab foundation options are available.
OPEN HOUSE HOURS: Sundays | 1:00 — 3:00pm
Meet with the builder - Look for the open flag during business hours!
Call for private meeting (216) 509-6393
The Standard Brighton Slab
The Standard Brighton with Basemment
The Brighton II (10’ ceilings)
