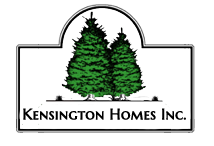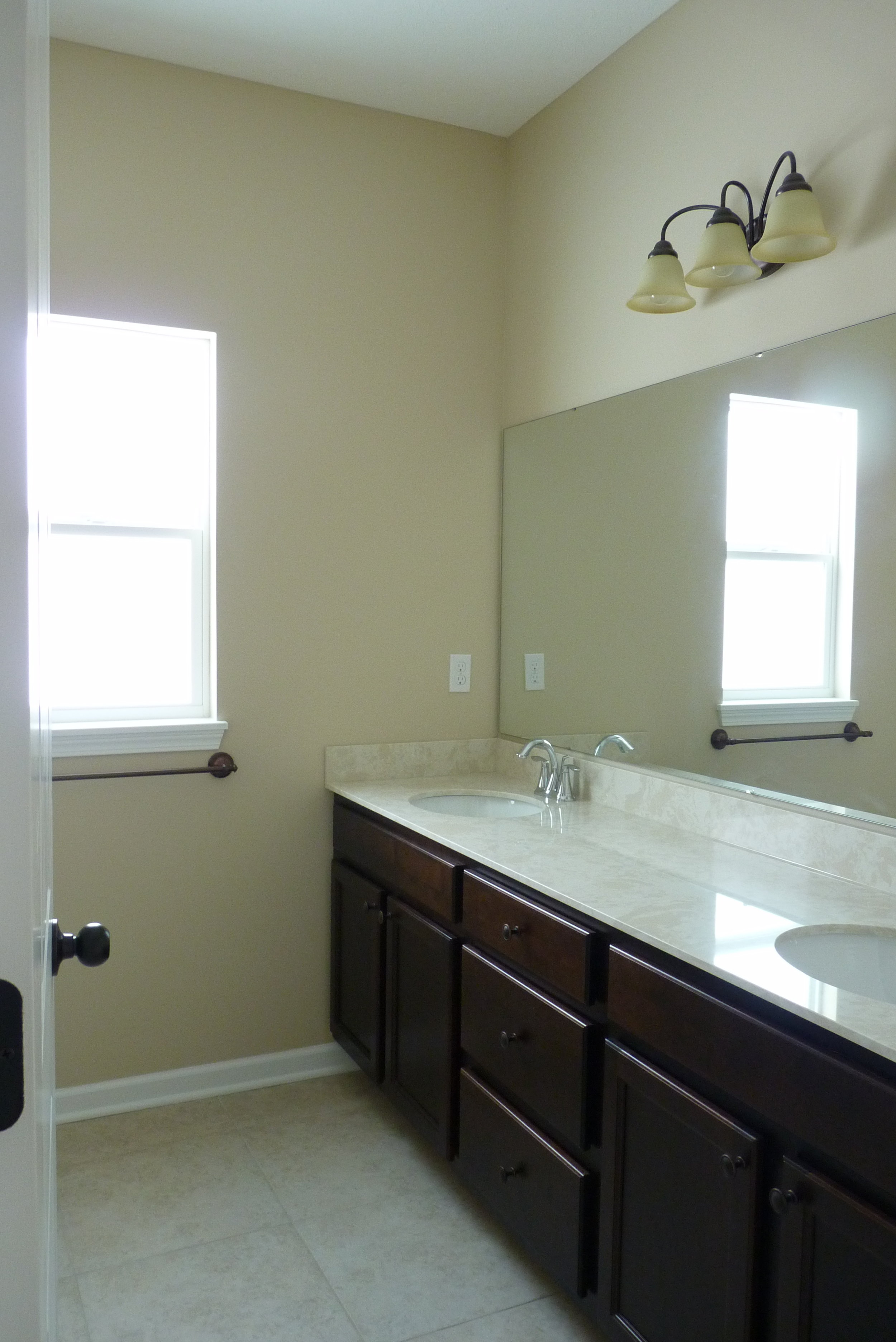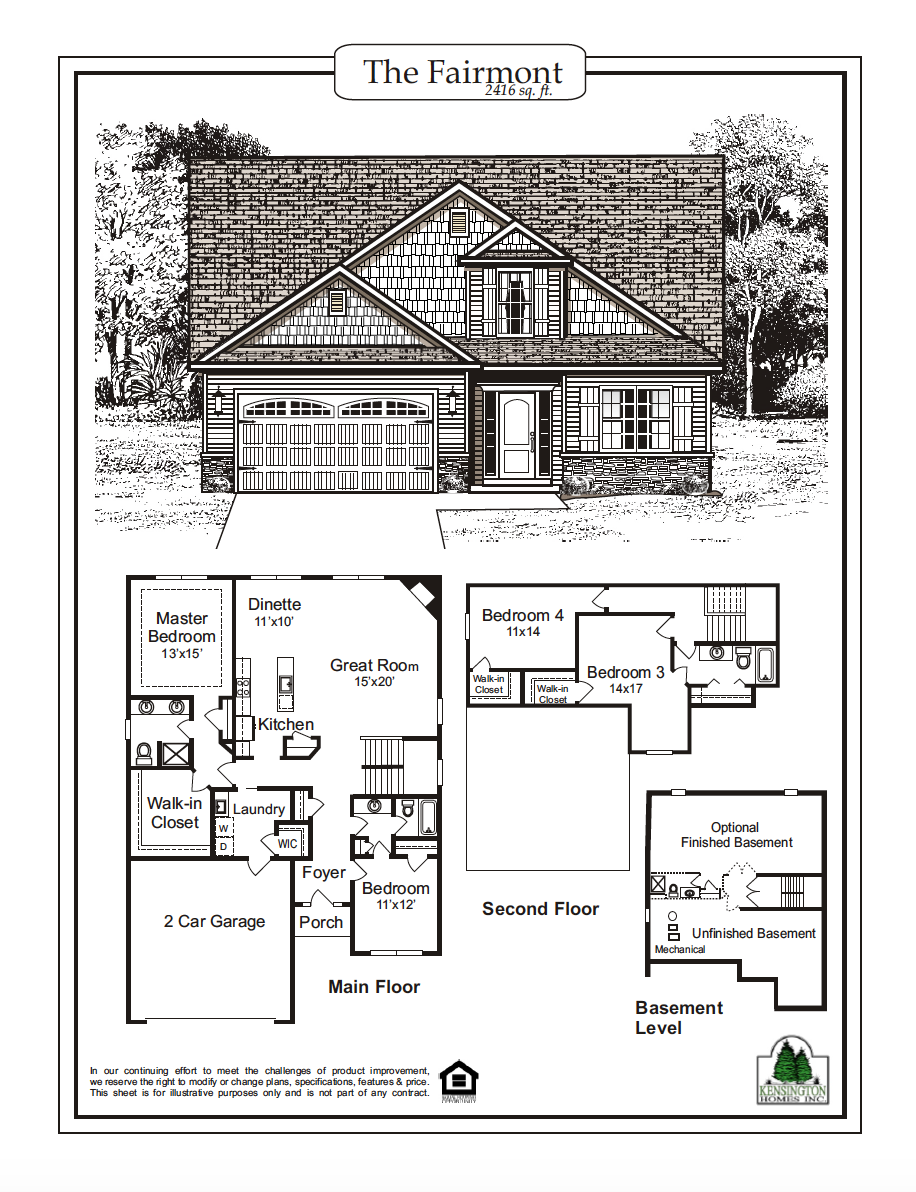The Fairmont
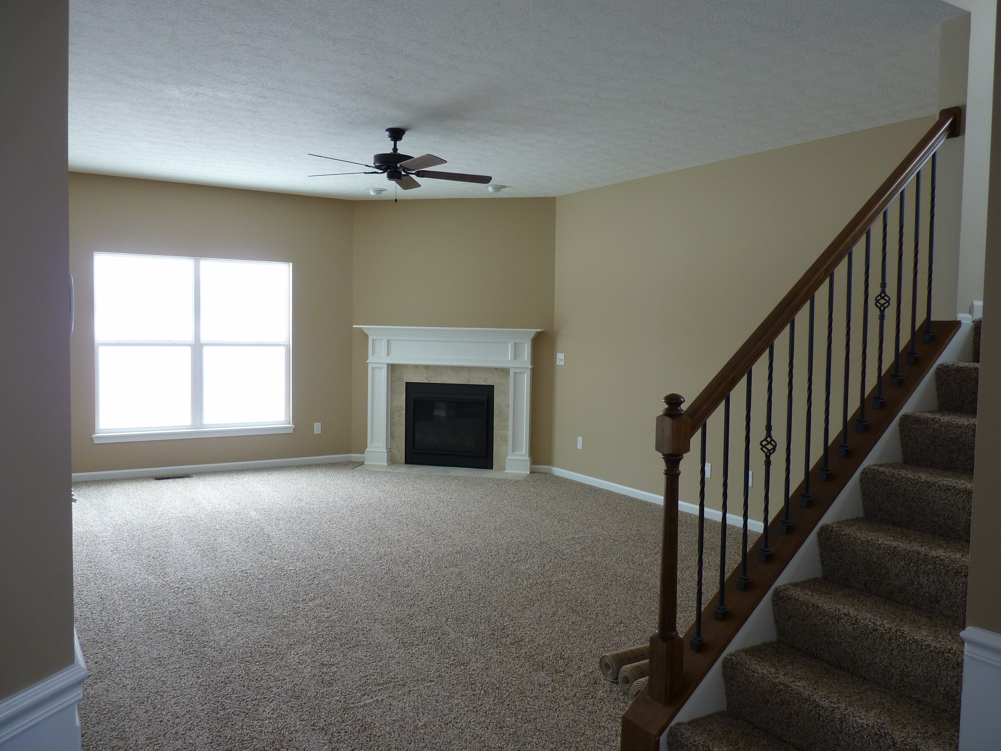
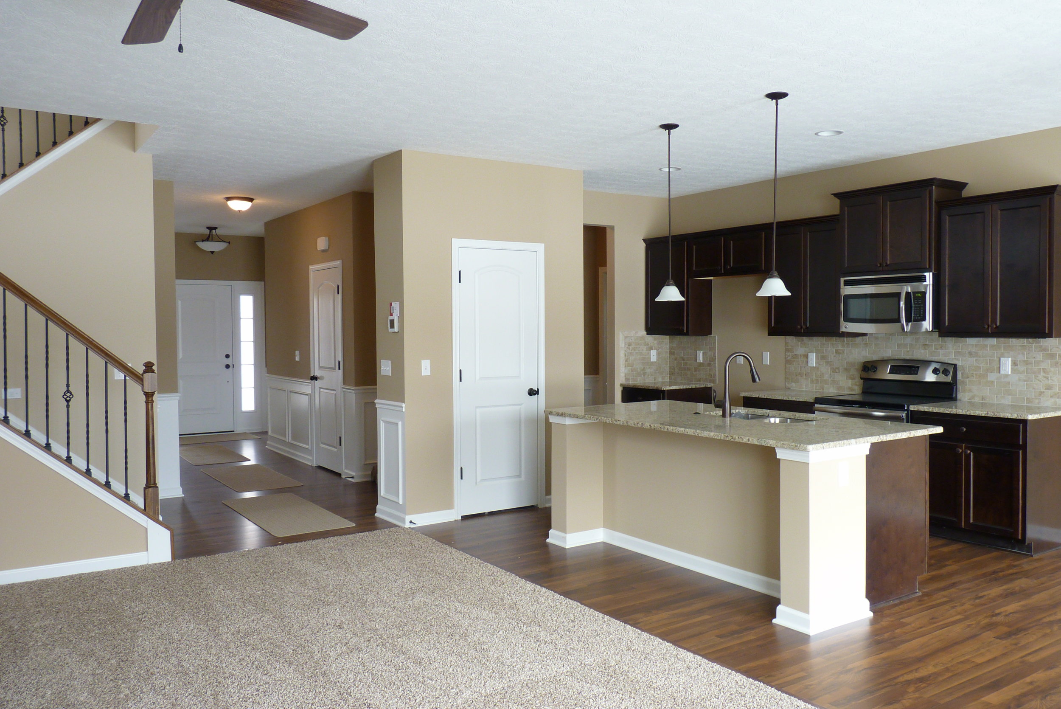
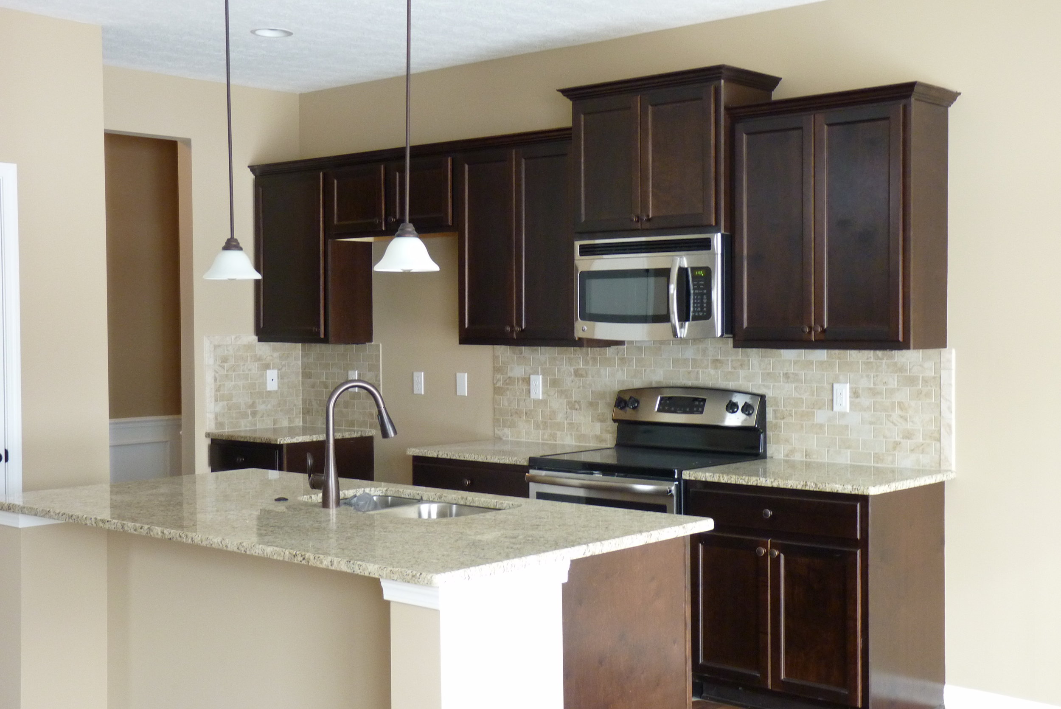
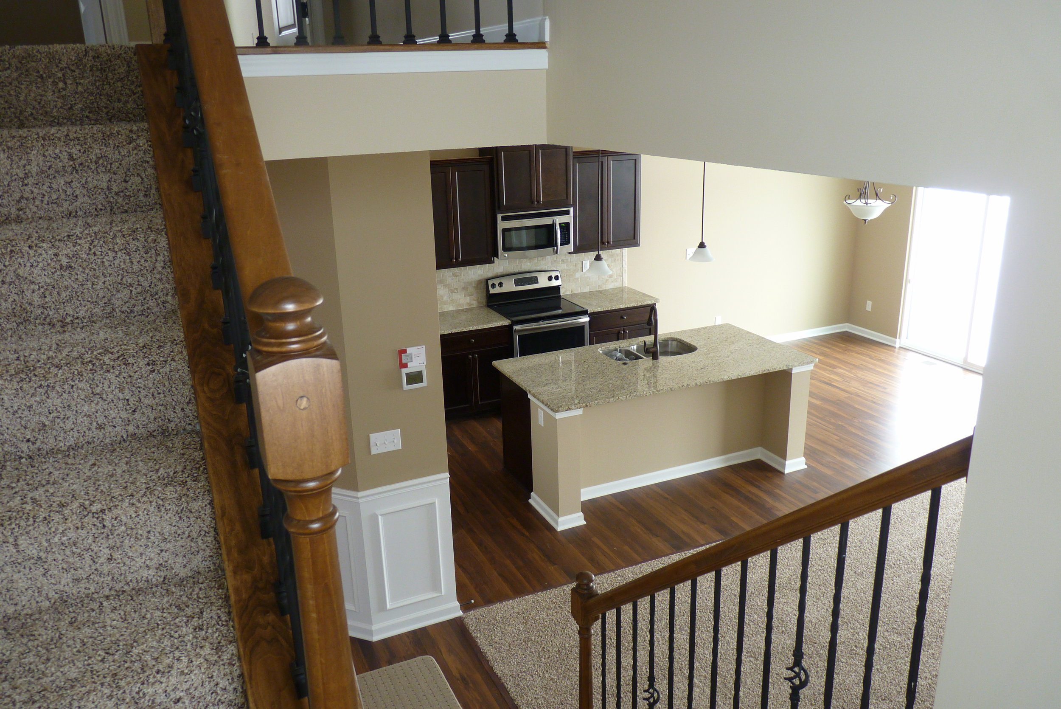
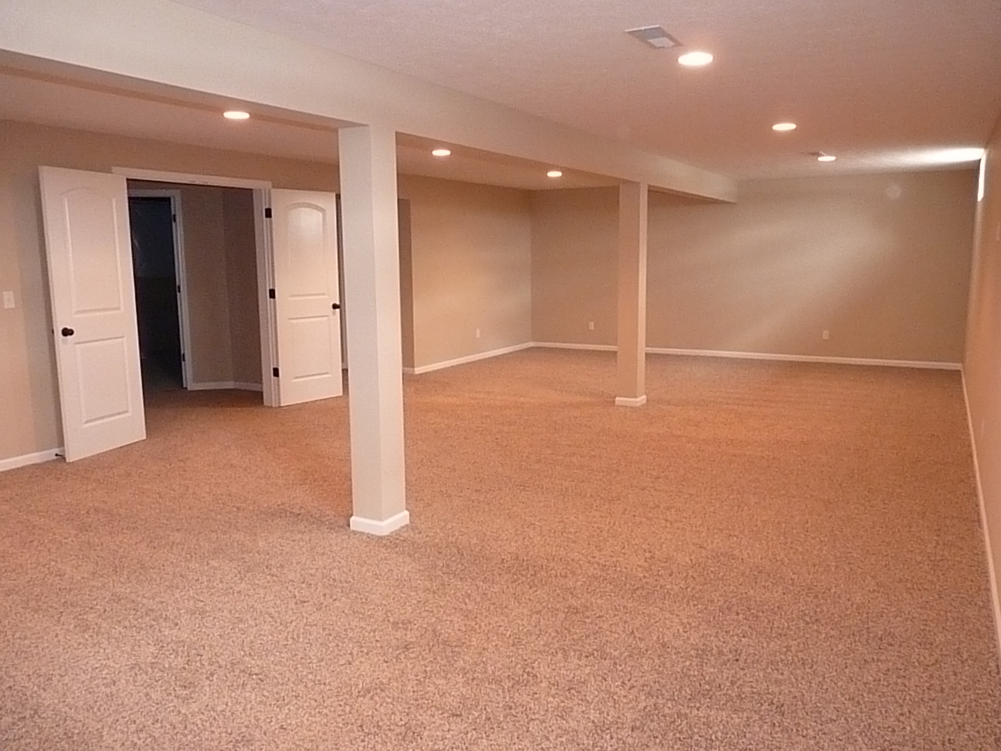
The newly designed Fairmont 1-1/2 story cluster home offers a spacious open concept floor plan with a dramatic great room with optional coffered ceiling, large windows and custom mantle gas fireplace. The granite kitchen features a large island, abundant cabinets and counter space with optional butler pantry, walk-in pantry, and dinette with convenient covered patio access. GE Energy Star appliances, such as a high energy efficient furnace with programmable thermostat, air conditioner, and hot water tank are some of the energy savings features included.
The main floor also features an owner's suit with tray ceiling, master bath with tile floor and dual sinks, and a walk-in closet, as well as a secondary bedroom with private entrance to the main bath. Upstairs offers two additional bedrooms with walk-in closets and full bath.
Additional upstairs bedrooms feature bright, generous rooms with walk-in closets
Ample storage in all closets, pantries and bathrooms
Spacious Basement with option to have finished with luxurious carpet
